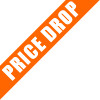3 11 Blackthorn Bay NE in Calgary: Thorncliffe Row/Townhouse for sale : MLS®# A2257764
3 11 Blackthorn Bay NE Calgary T2K 5L4 : Thorncliffe

- $298,000
- Residential
- MLS®#: A2257764
- Status: Active
- 3 bd(s), 2 bath(s)
- Built: 1975
- Size: 1,108 sq. ft.
LOW CONDO FEE!! Welcome to this 3-bedroom townhouse located in the highly desirable community of Thorncliffe, offering over 1,400 SQFT of total living space with a finished basement. This property makes an excellent starter home and provides tremendous value for investors, renovators, or first-time buyers. With great potential, this townhouse is ready for your personal upgrades and touches. Ideally situated close to schools, parks, shopping, library, gym, and public transit, the home offers everyday convenience and a true family-friendly lifestyle. Don’t miss this opportunity to own a well-located home in Thorncliffe!
- Area:
- Calgary
- Location:
- Thorncliffe
- City:
- Calgary
- Postal/Zip Code:
- T2K 5L4
- Property Type:
- Residential
- Property Sub Type:
- Row/Townhouse
- Condo Type:
- Conventional Condo
- Transaction Type:
- For Sale
- Suite:
- No
- Home Style:
- 2 Storey
- Total Living Area:
 1,108 sq. ft.
1,108 sq. ft.
- Condo Fee:
- $100.00
- Condo Fee Includes:
- Insurance
- HOA Fee Frequency:
- Monthly
- Front Exposure:
- South
- Entry Level:
- 1
- Levels:
- Two
- End Unit:
- 2+ Common Walls
- Total Rooms Above Grade:
- 6
- Year built:
- 1975 (Age: 50)
- Bedrooms:
- 3 (Above Grd: 3)
- Bedrooms Above Grade:
- 3
- Bedrooms Below Grade:
- 0
- Bathrooms:
- 2.0 (Full:1, Half:1)
- Plan:
- 7610779
- Heating:
- Forced Air
- Basement:
- Finished, Full
- Foundation:
- Poured Concrete
- New Constr.:
- No
- Construction Material:
- Mixed
- Structure Type:
- Four Plex
- Roof:
- Asphalt/Gravel
- Ensuite:
- No
- Flooring:
- Carpet, Laminate
- Cooling:
- None
- Fireplaces:
- 1
- Fireplace Details:
- Wood Burning
- Garage:
- No
- Parking:
- Off Street
- Parking Places:
- 1
- Parking Total/Covered:
- 1 / -
- Laundry Features:
- In Basement
- HOA Fee:
- $100.00
- Condo Fee Frequency:
- Monthly
- Z-name Not Listed
- Thorncliffe
- Other
- Electric Stove, Range Hood, Refrigerator, Washer/Dryer
- N/A
- None Known
- Restrictions, Yes
- Floor
- Type
- Dimensions
- Other
- Main Floor
- Living Room
 14'
x
11'10"
14'
x
11'10"
- Main Floor
- Kitchen
 8'11"
x
8'4"
8'11"
x
8'4"
- Main Floor
- Dining Room
 11'5"
x
8'4"
11'5"
x
8'4"
- 2nd Floor
- Bedroom
 14'3"
x
9'9"
14'3"
x
9'9"
- 2nd Floor
- Bedroom
 11'11"
x
7'9"
11'11"
x
7'9"
- 2nd Floor
- Bedroom
 15'4"
x
8'5"
15'4"
x
8'5"
- Floor
- Ensuite
- Pieces
- Other
- Main Floor
- No
- 2
- 3' x 5'7"
- 2nd Floor
- No
- 4
- 4'11" x 8'5"
- Title to Land:
- Fee Simple
- Community Features:
- Playground, Shopping Nearby
- Interior Features:
- Open Floorplan
- Exterior Features:
- Balcony
- Patio And Porch Features:
- Balcony(s)
- Lot Features:
- Back Yard, Landscaped
- Num. of Parcels:
- 0
- Fencing:
- Fenced
- Region:
- Calgary
- Zone:
- CAL Zone N
- Zoning:
- M-C1
- Listed Date:
- Sep 19, 2025
Listed by YMK Real Estate & Management Inc.

|
|

|
|
Data was last updated October 20, 2025 at 04:05 PM (UTC)
powered by myRealPage.com

